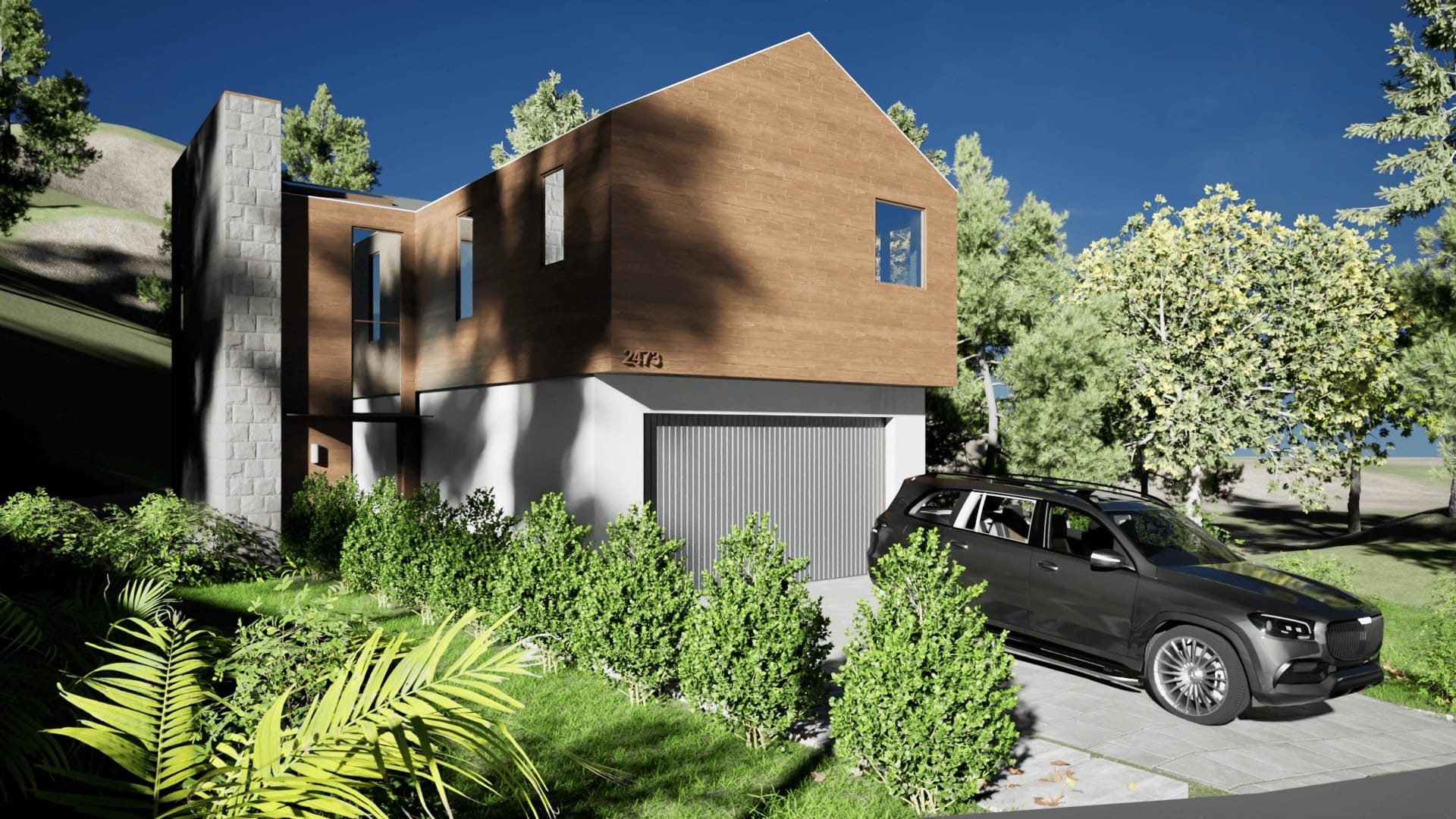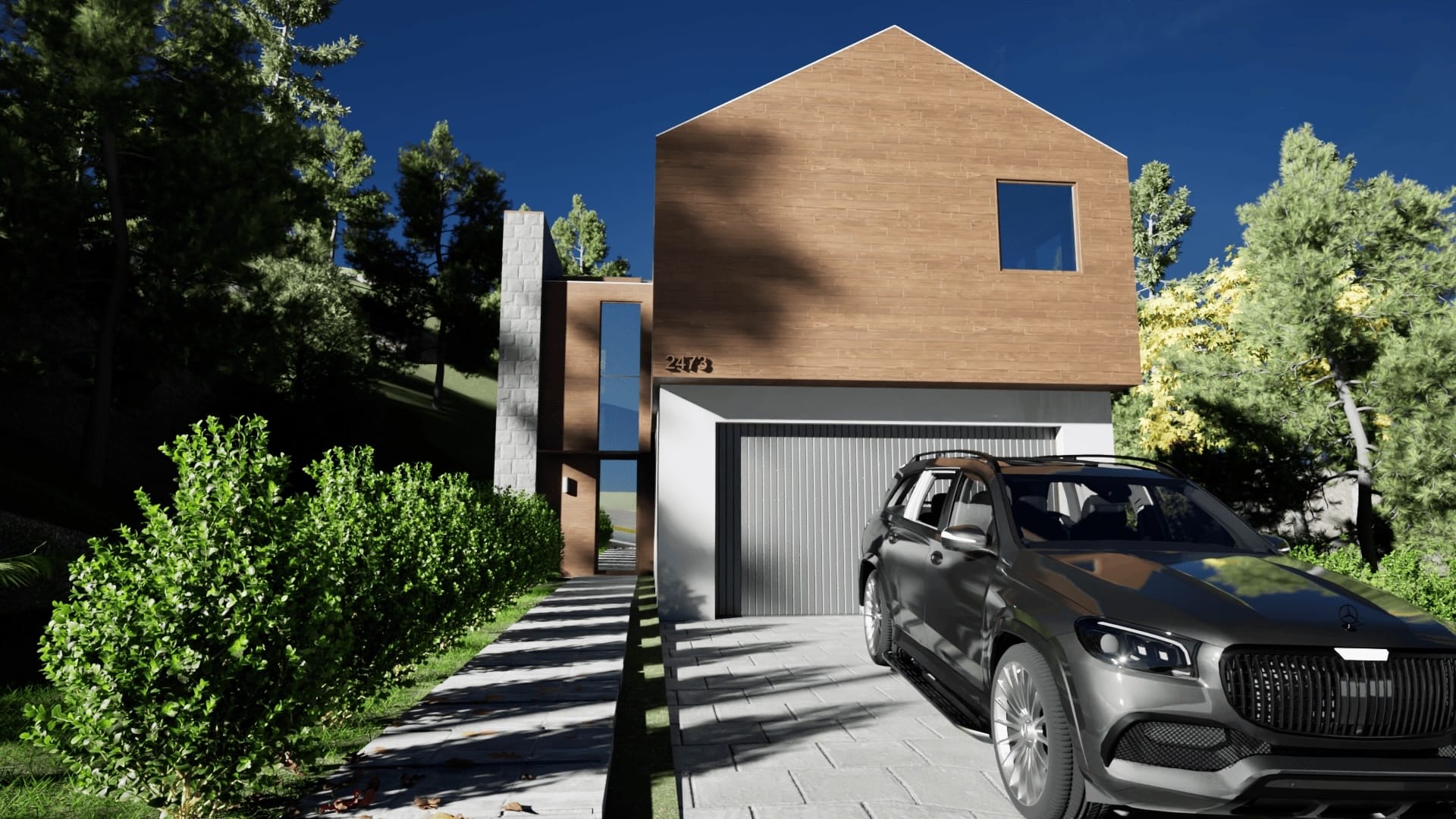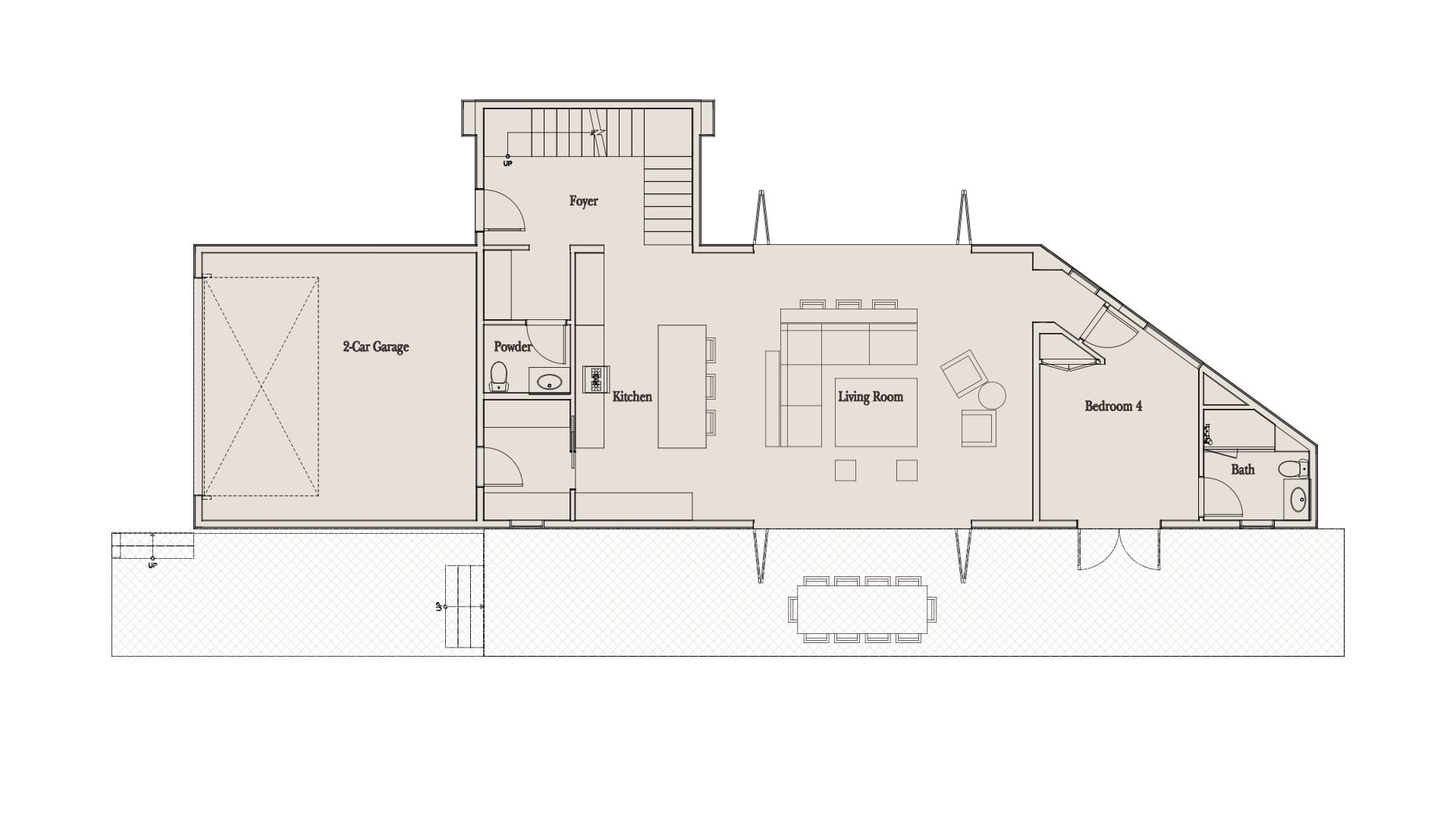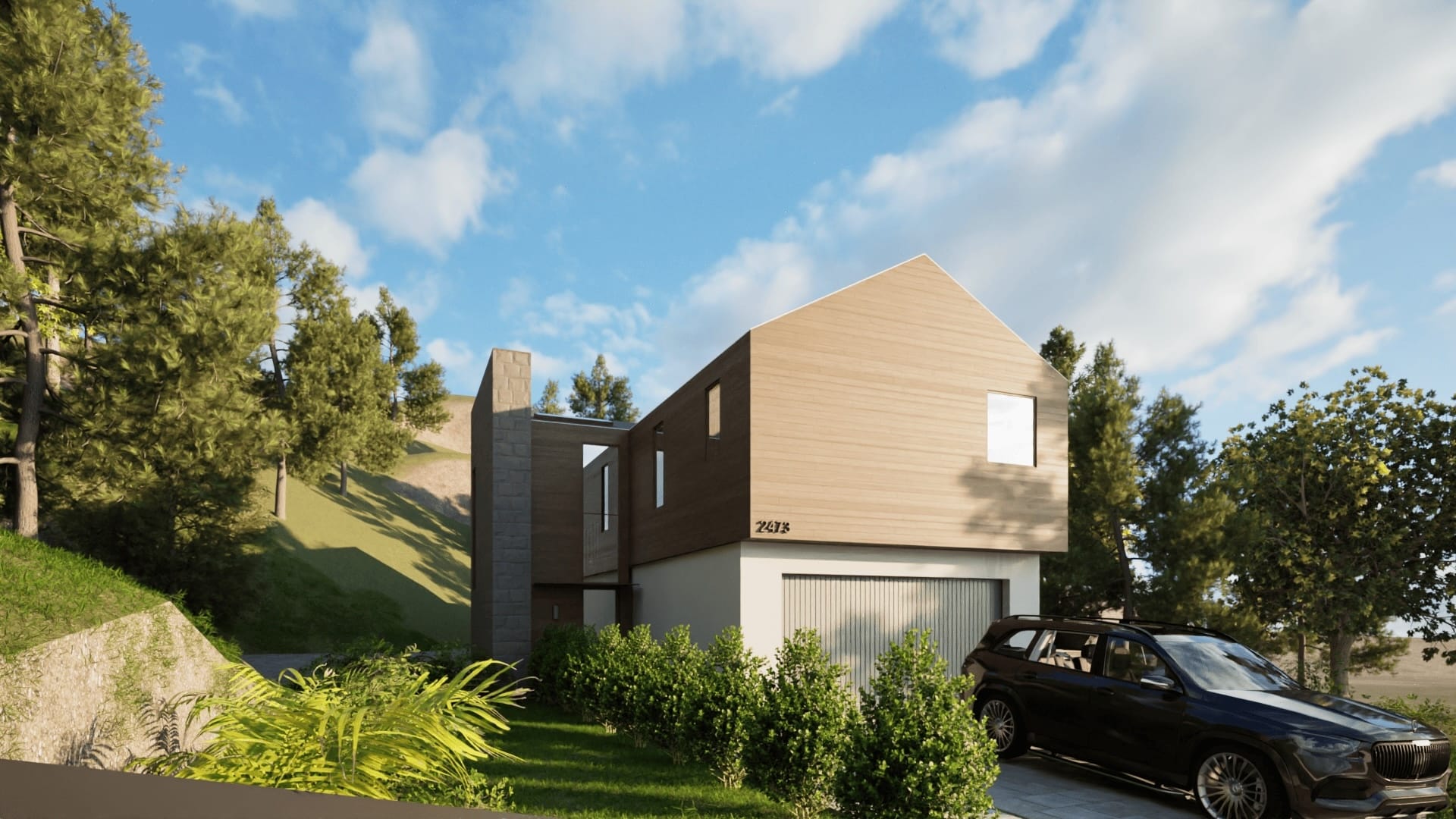
Linden
3
3.5
2,613
2
This modern urban single-family home spans 2,600 square feet of thoughtfully designed living space, blending minimalistic elegance with functional comfort. Situated on a sloped lot, the home features a striking façade with a mix of clean lines, natural wood siding, and expansive windows that frame picturesque views. The layout emphasizes indoor-outdoor living with seamless transitions to terraces and decks, providing ample space for relaxation or entertaining. Inside, the open-concept design fosters connectivity, while private spaces are optimized for tranquility. With a two-car garage, sustainable materials, and energy-efficient features, this residence offers the perfect combination of contemporary design and everyday practicality.
Similar Plans You Might Like
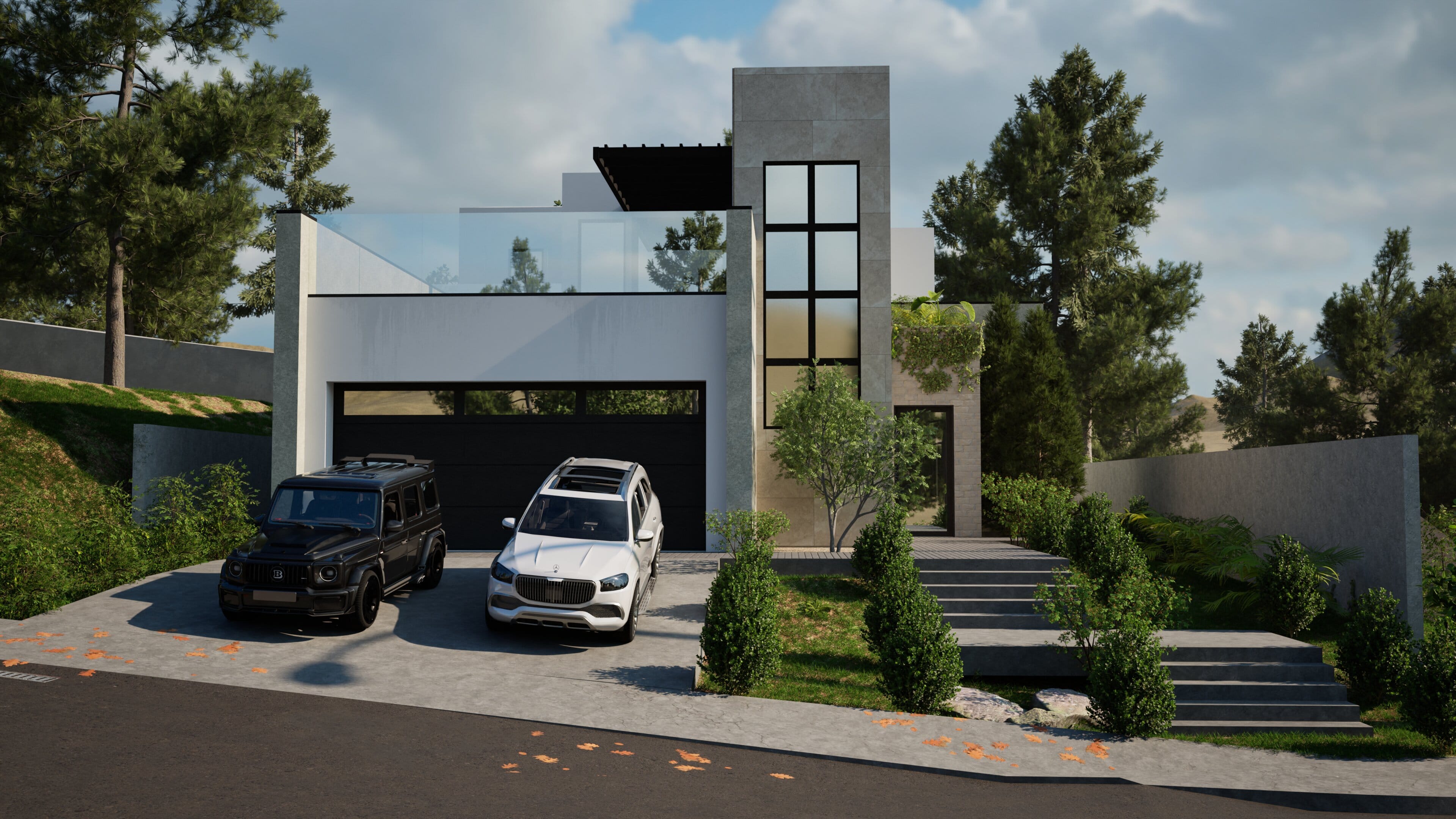
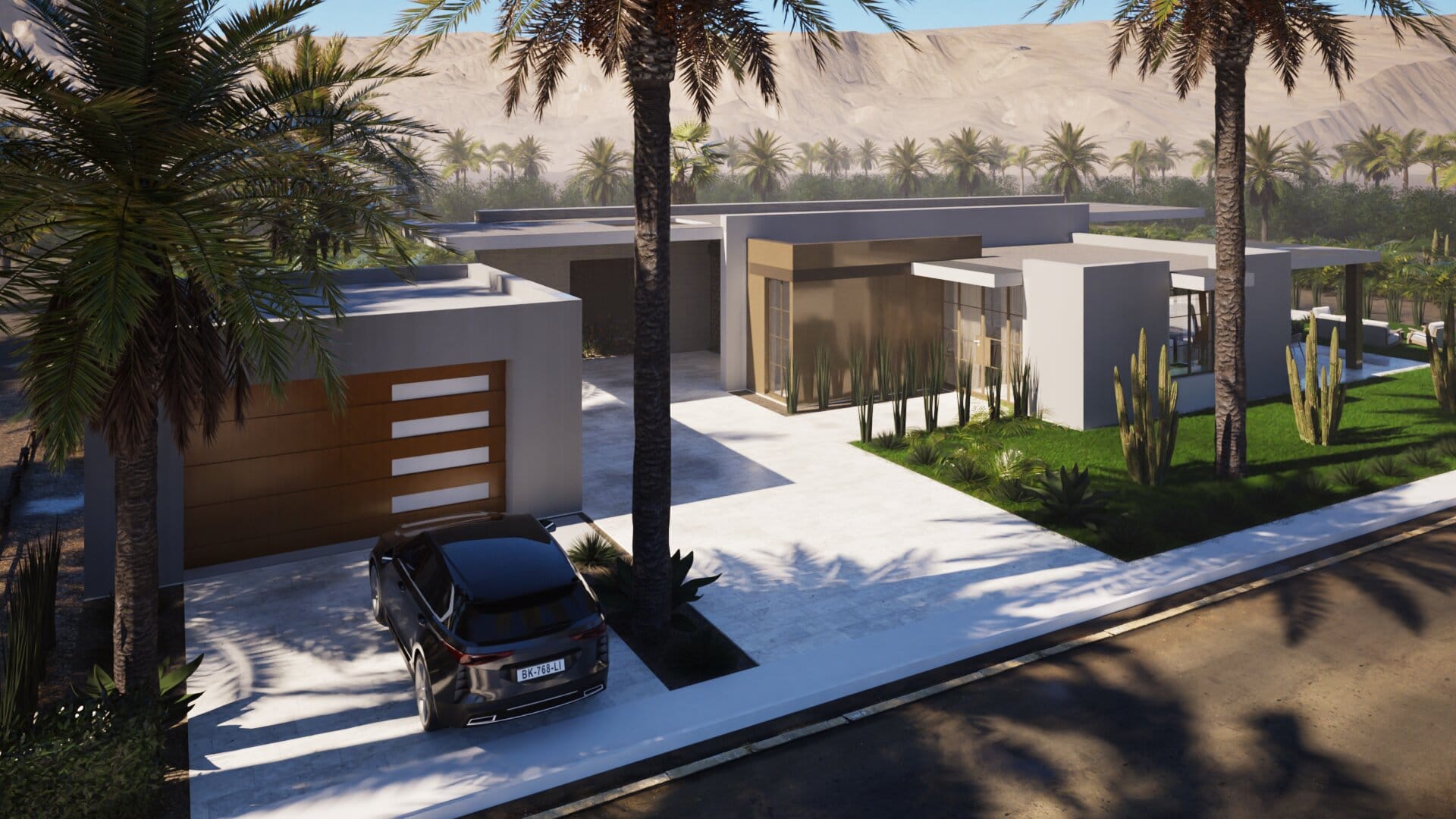
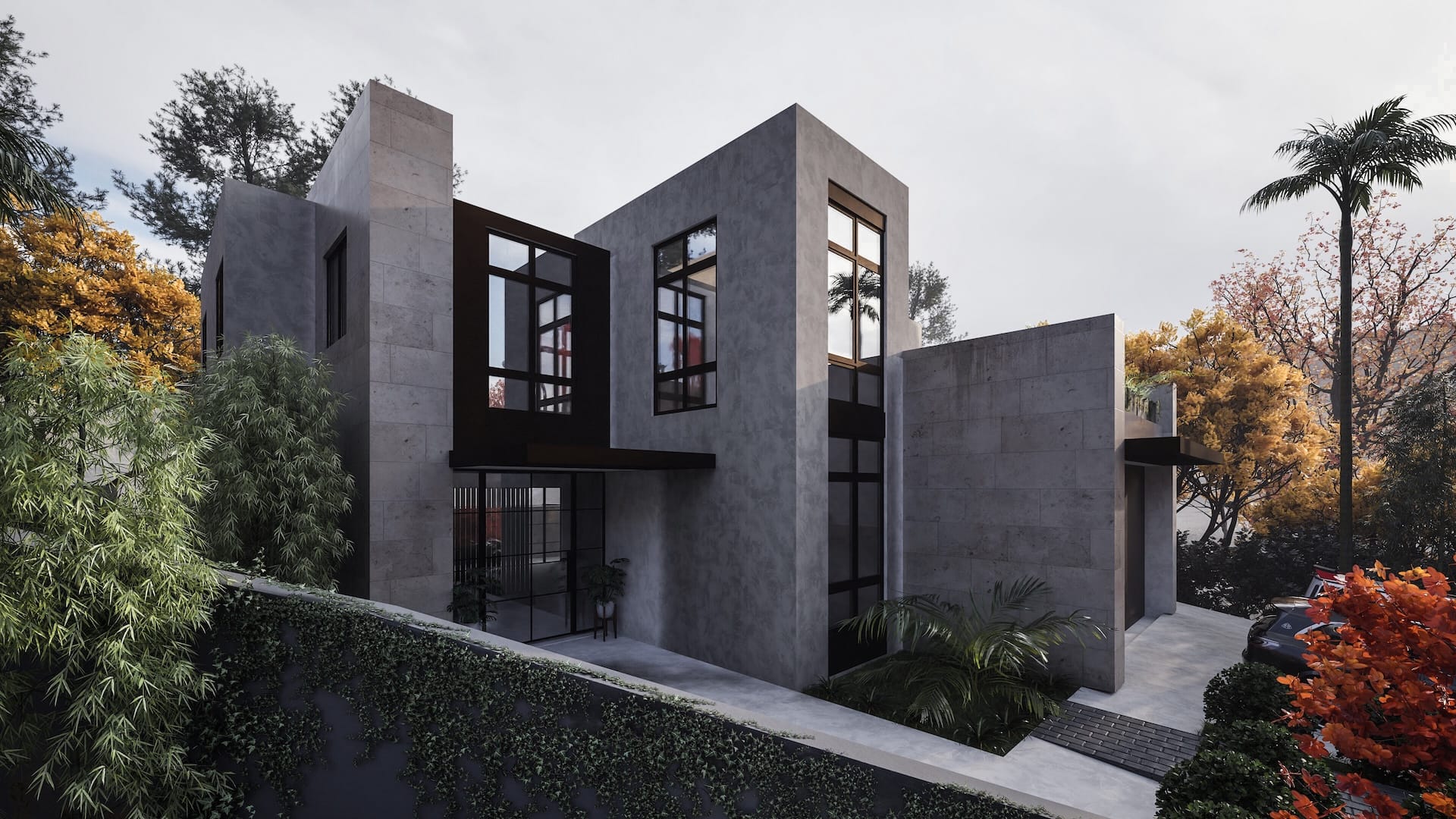
Brightview Model
Avg. Build Time: 24 Mon.
Min. Build Price: 1.64M
2

