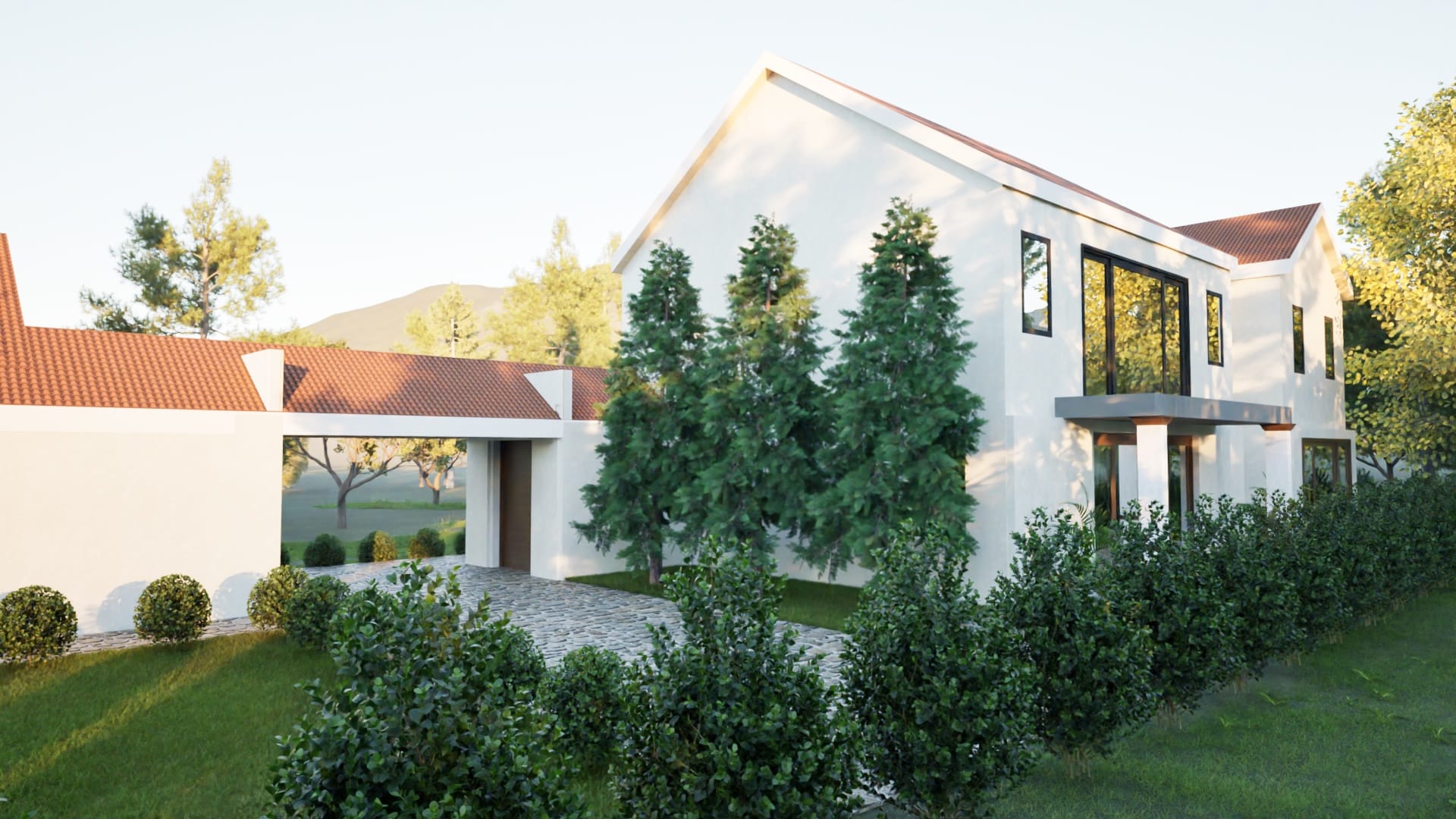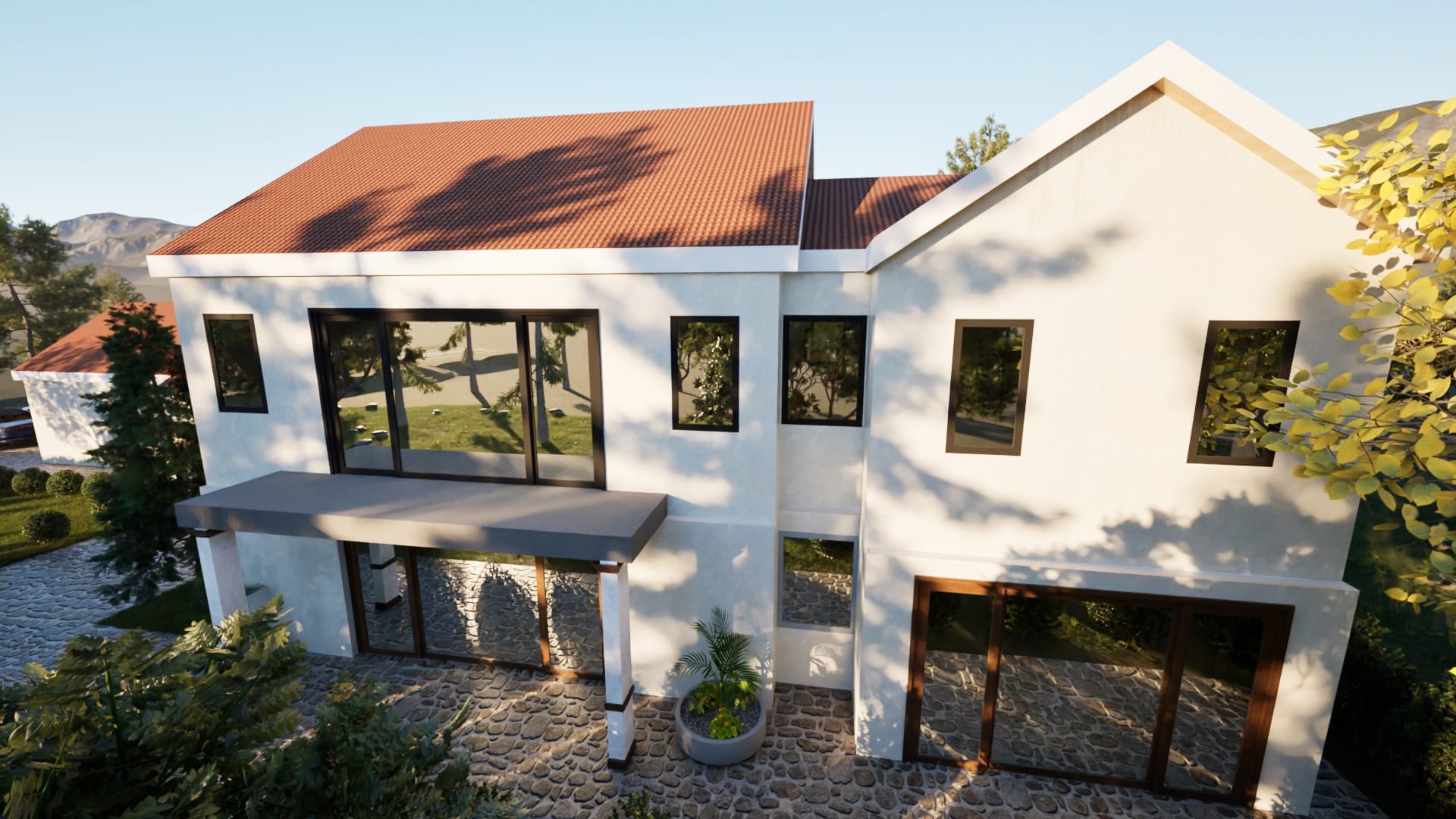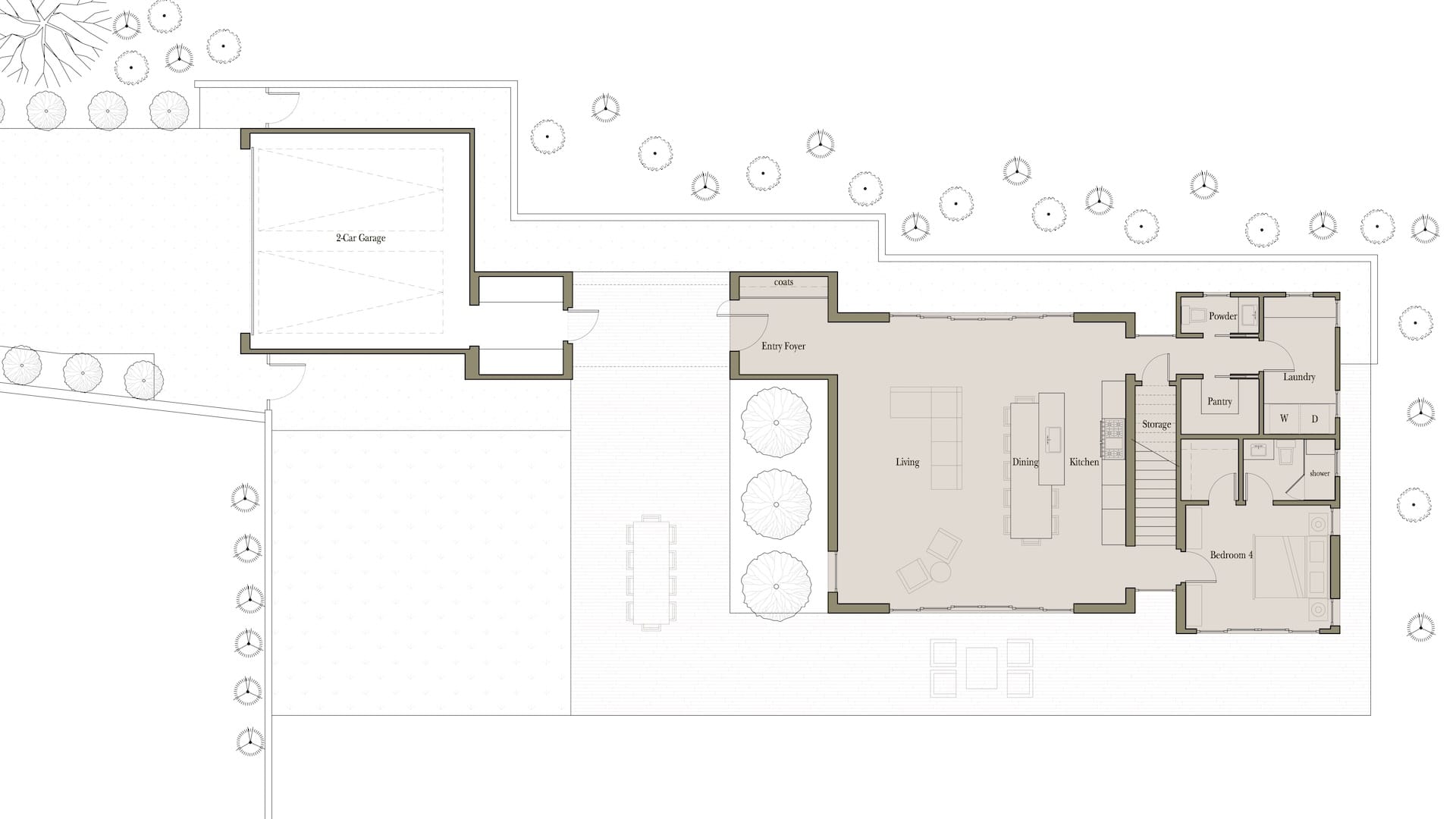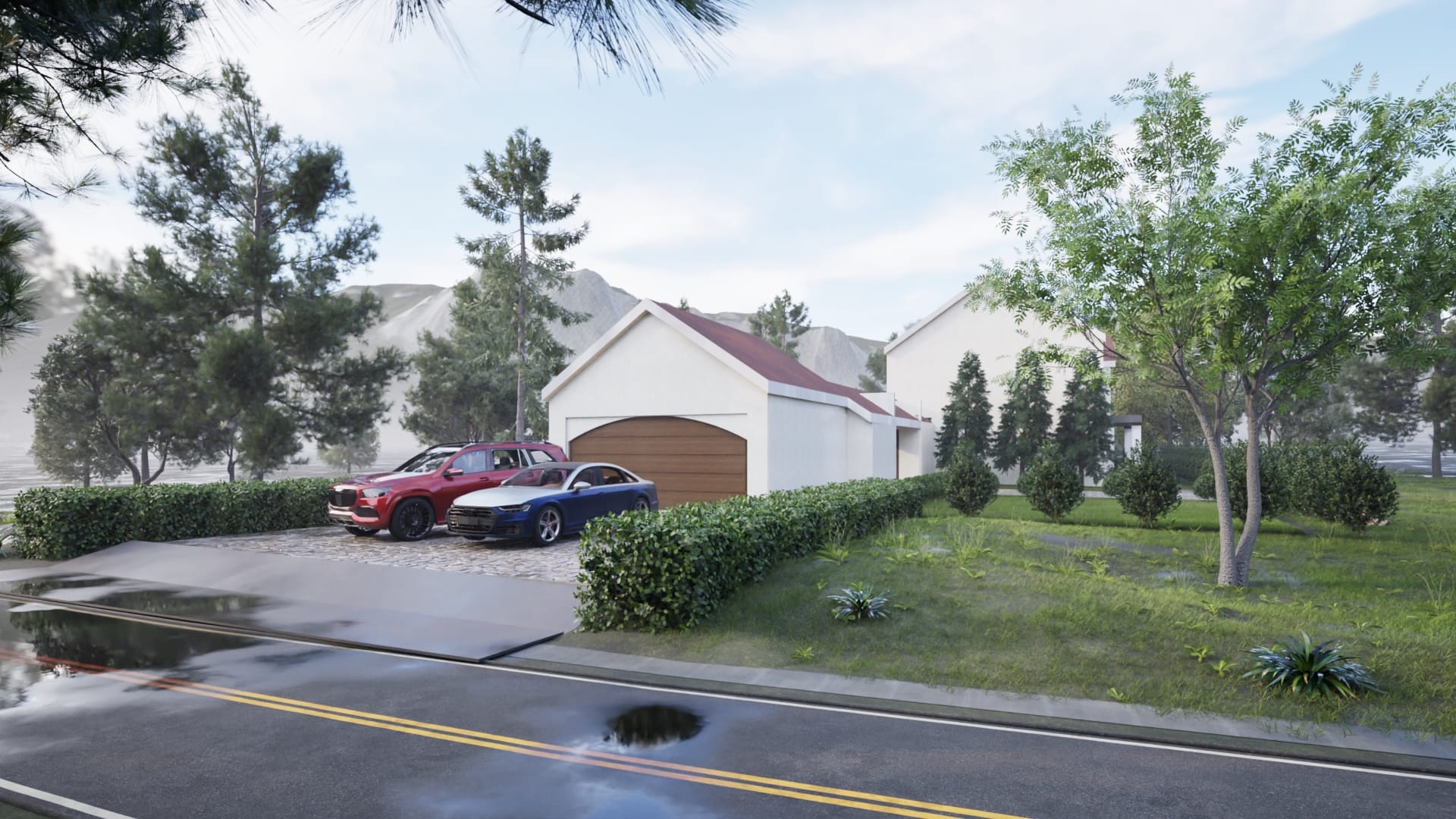
Fieldstone
4
4.5
2,902
2
The Fieldstone is a well-designed two-story home that offers comfort, privacy, and thoughtful functionality. On the first floor, a slightly detached two-car garage connects to the home via a covered walkway. Inside, you're welcomed by a foyer with a coat closet, leading into an open-concept living and dining area. The kitchen sits at the back with ample storage and counter space. A downstairs Bedroom 1 includes a private bath and walk-in closet. This level also features a pantry, powder room, and laundry room for convenience. The second floor centers around a hallway that connects three bedrooms. The spacious Primary Bedroom includes a large walk-in closet and a luxury bath with dual sinks, soaking tub, and walk-in shower. Bedroom 2 and Bedroom 3 each have their own en-suite bathrooms, with Bedroom 3's accessible from the hall. Smartly laid out and full of modern comforts, the Fieldstone is perfect for family living and entertaining.
Similar Plans You Might Like
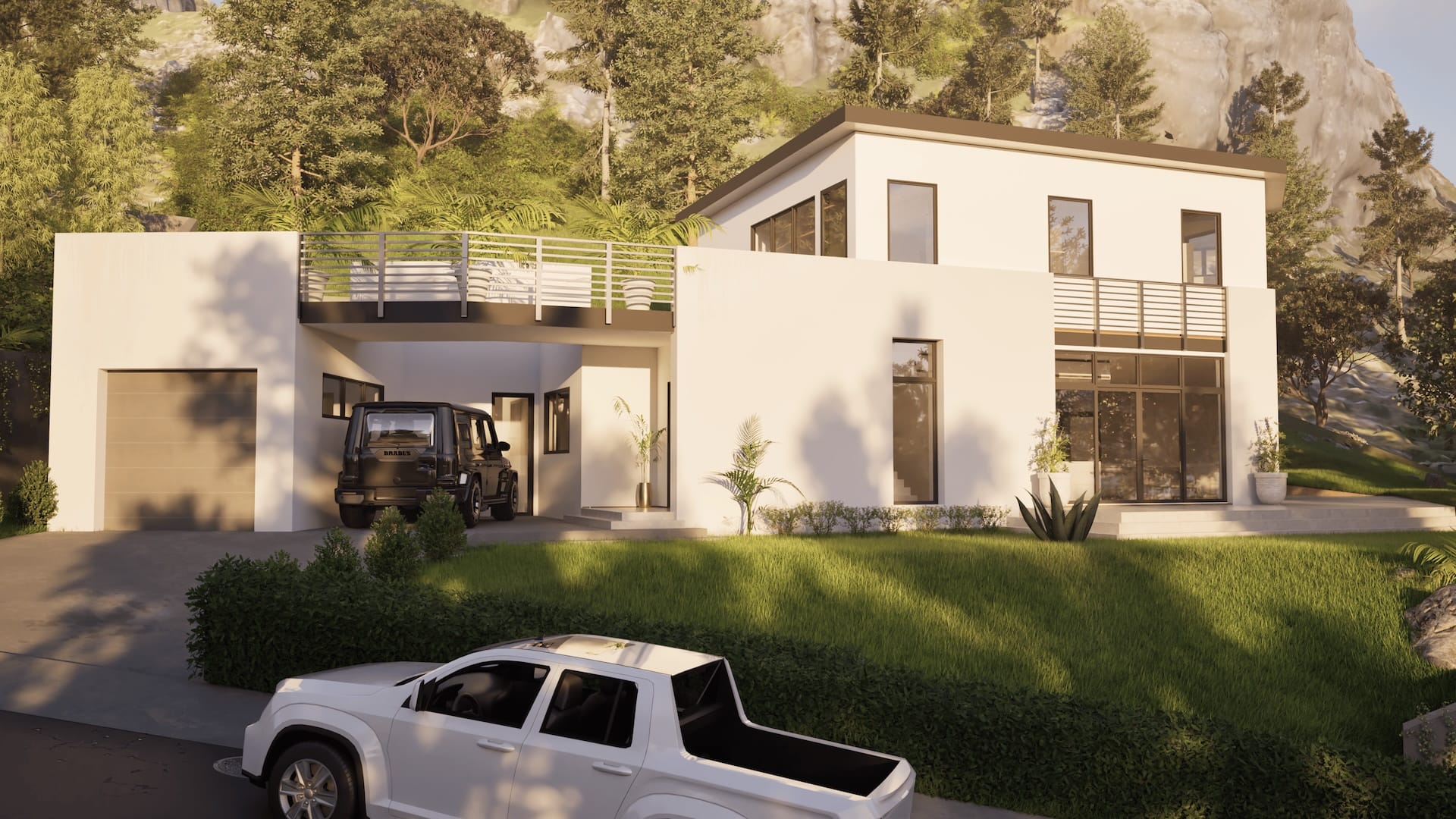
Larkwood Model
Avg. Build Time: 24 Mon.
Min. Build Price: 1.61M
2
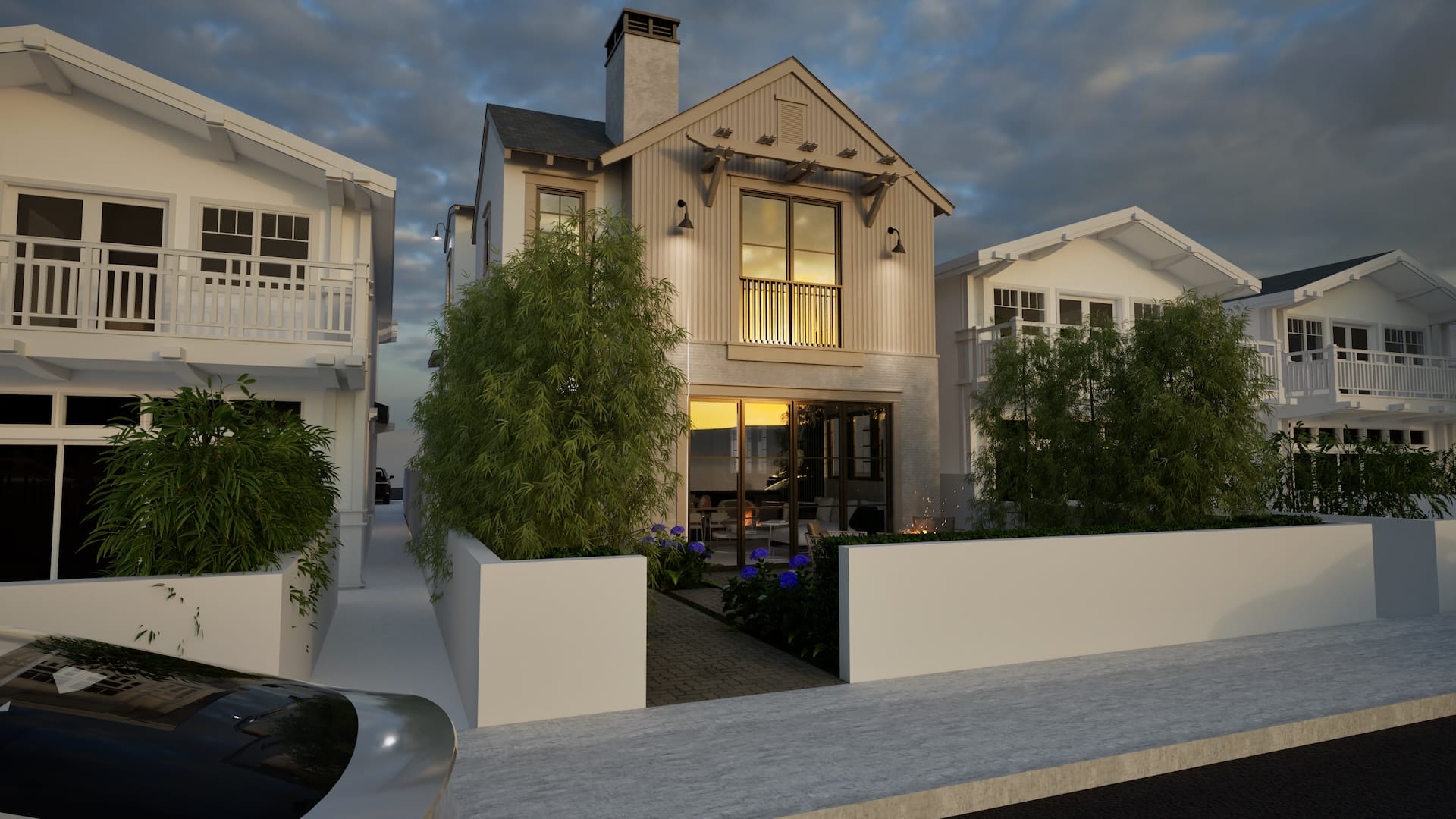
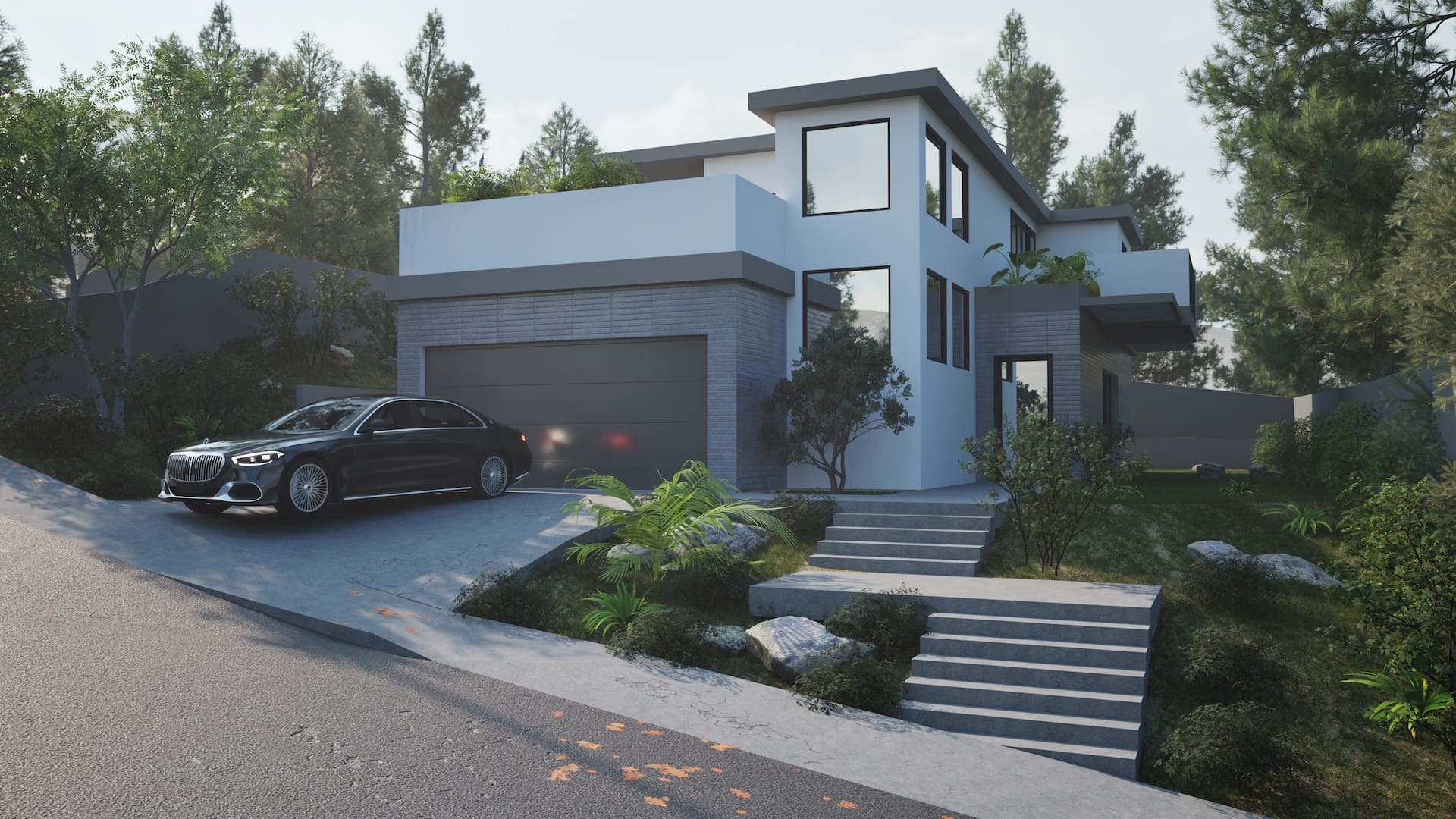
Palmview Model
Avg. Build Time: 24 Mon.
Min. Build Price: 1.86M
2

